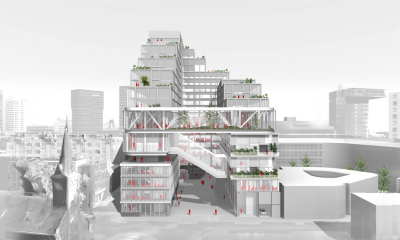How to live with more people in the same downtown? How to build on top of existing buildings? As part of a multi-disciplinary team we worked on those questions creating high-rise, high quality space for the BNA and the city of Rotterdam.
How to live with more people in the same downtown? How to build on top of existing buildings? Those questions are closely related to the ambition of the municipality of Rotterdam to add more residential properties to the city center. Thus in June 2016 the Bond Nederlandse Architecten (BNA) and the city of Rotterdam teamed up for the research by design (ontwerpend onderzoek) project Licht Verdicht in which several multi-disciplinary teams of (landscape) architects, engineers and other practitioners worked on the question how to build on top of existing tower structures. Noha was part of a team that looked into how to deal with adding compact and sustainable, high-rise, high quality space.
On the 24th of November 2016 we presented our ideas and design proposal. Our team presented a “horizontal tower” for the densification of Rotterdam: 27.000 m2 of mixed program and spectacular high rise terraced apartments. It integrates innovative solutions such as lightweight timber floors construction and rich roof gardens with real deep soil for trees, a sky swimming pool, a roof with public park and a concert venue. Kai worked together with architects Mauro Parravicini, Marta M. Roy Torrecilla (Kartonkraft), Francesco Garofalo (Open Fabric), engineers Michiel Visscher, Maurice Hermens, (both Royal Haskoning DHV) for the municipality of Rotterdam and Michelle Corbeau of behalf of building owner/ client(AM). An initiative of BNA, Jutta Hinterleitner, Marc Ibelings and NLingenieurs Website BNA.nl
